The Magdi-Yacoub is a primary-secondary school in Cairo, Egypt. Goals were to propose a potential design replacement, with focus on maximizing thermal and visual comfort while minimizing resource consumption. Design was largely led by analysis of daylighting, ventilation, thermal comfort, and climate.
Below are photos of the current school design and floor plans. Each classroom is designed to accommodate at least 30 students.
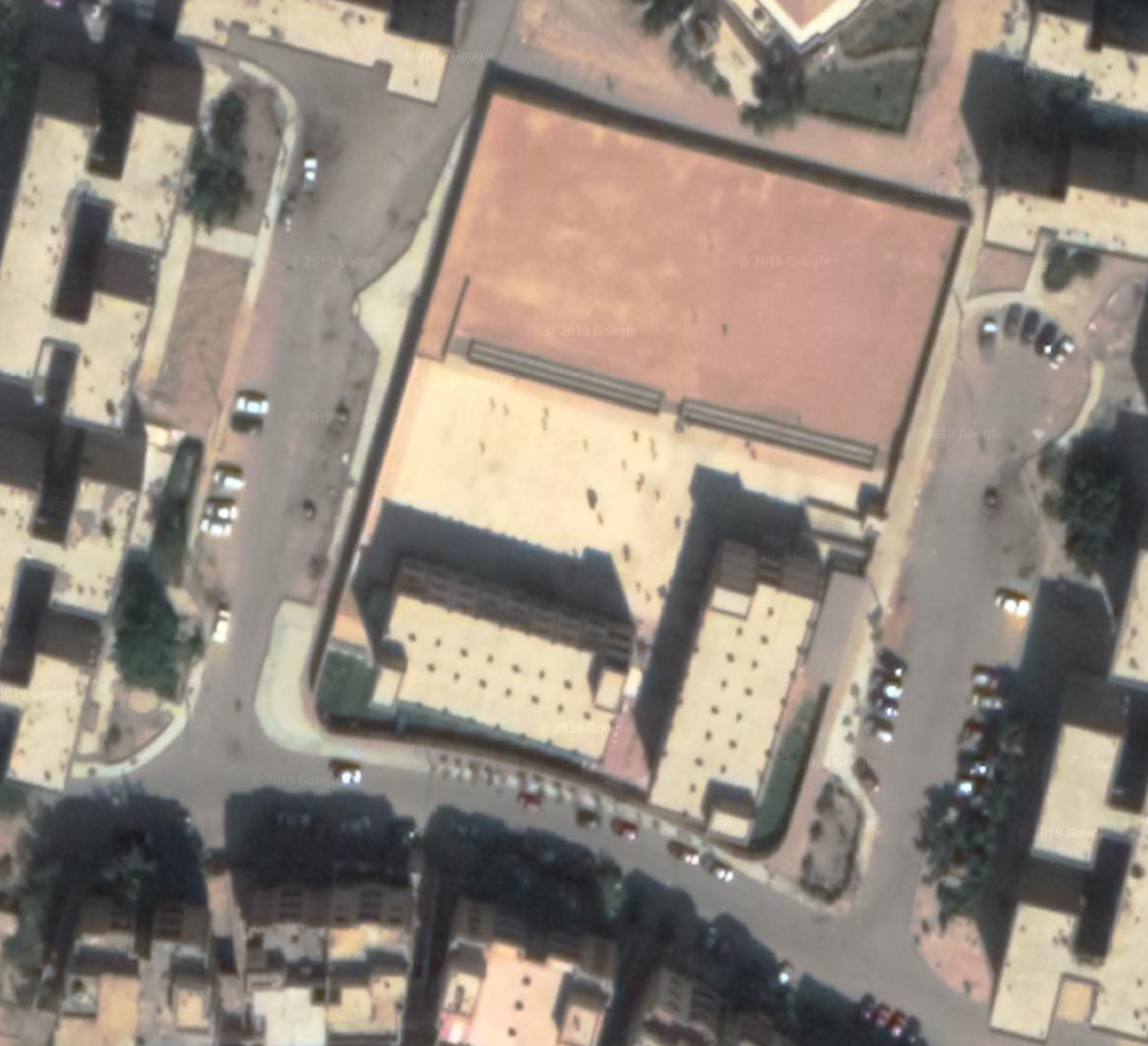
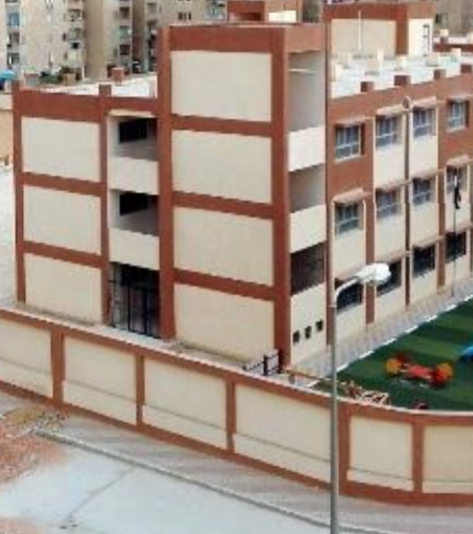
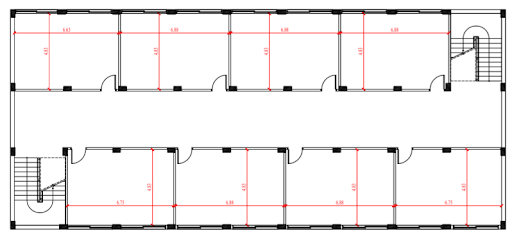
Below is the final classroom design proposal, including building arrangement and classroom dimensions. A shading study was conducted to ensure that the shadows from one buildings does not affect the daylighting of the other. Each classroom will have modular furniture and blackboards.
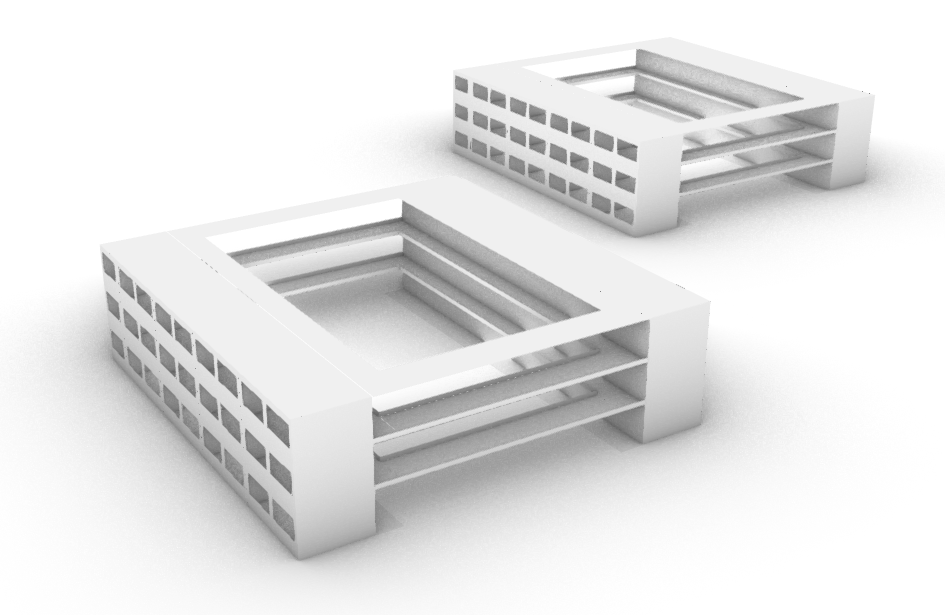
Redesigned School Buildings
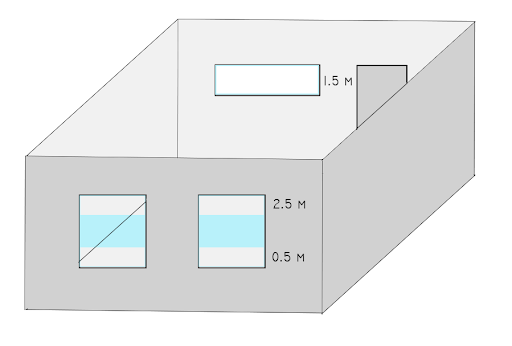
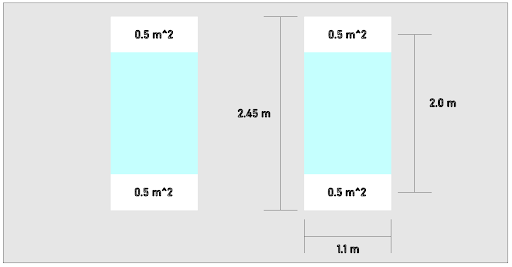
Glare analysis on the original windows lead to a reduction in window size to the final window size shown above.
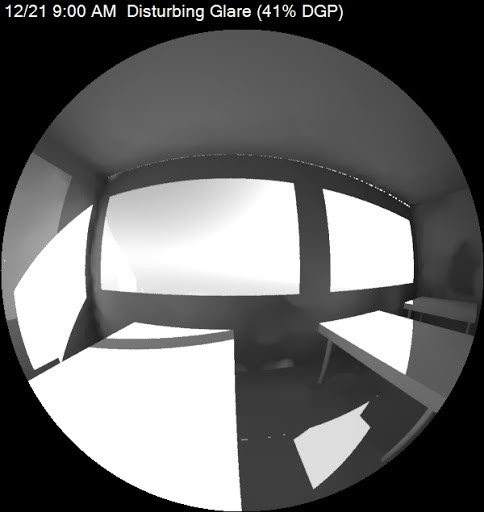
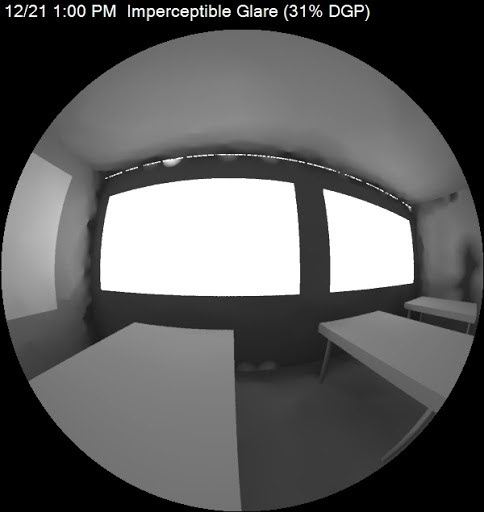
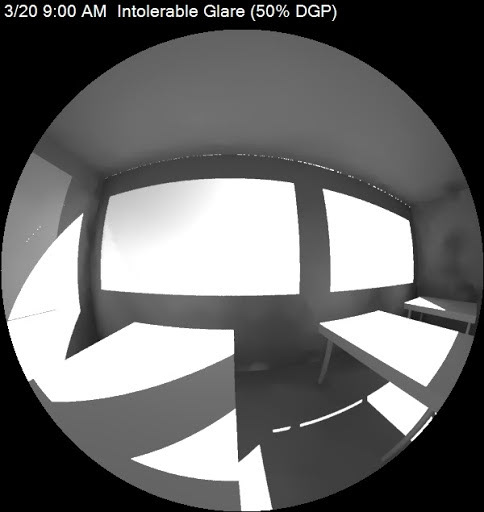

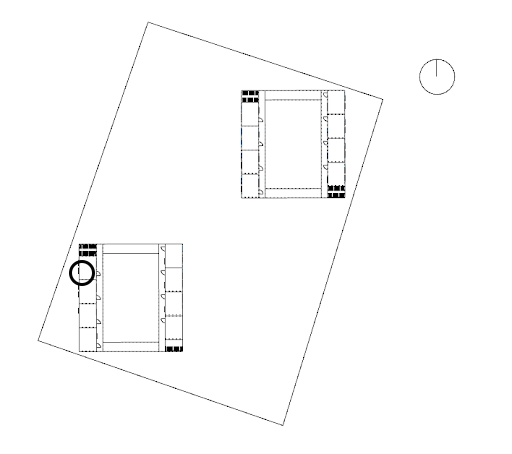
Glare on left side of building at both 9 am and 1 pm on the winter and summer solstice. Glare is largely imperceptible.
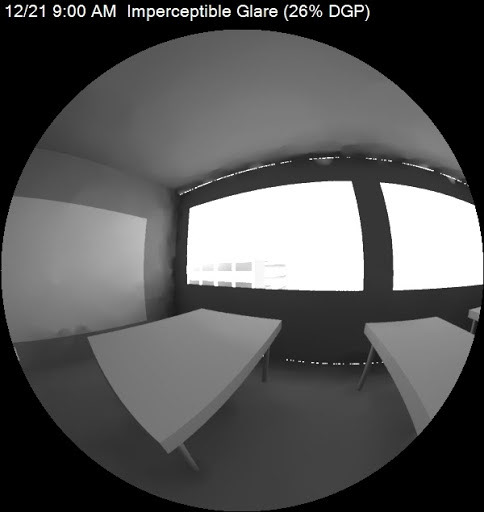
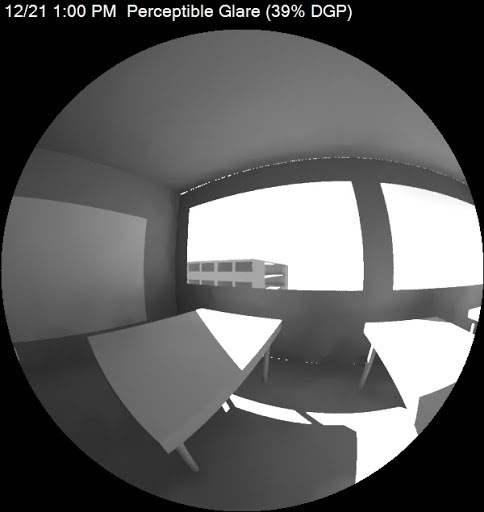
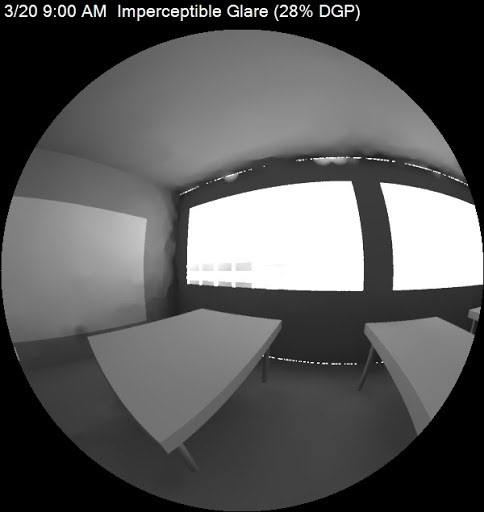


Glare on the right side of building at both 9 am and 1 pm on the winter and summer solstice. Glare is largely imperceptible.
Ventilation analysis of the re-designed classrooms demonstrates that there will be adequate ventilation throughout the school day to maximize comfort during the hot days. Proper ventilation ensures a reduction in energy cooling costs. No energy will be acquired from solar panels, as the number of solar panels that can comfortable fit on the school roof has a large payback period and will only cover half of the school's expected annual energy consumption.

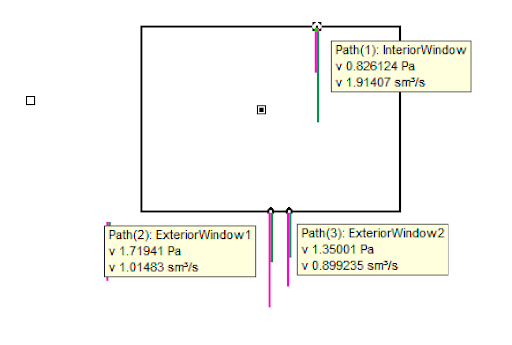
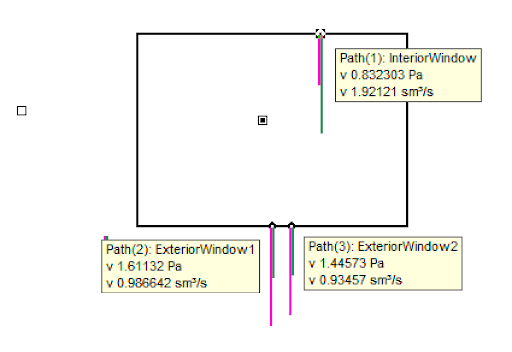
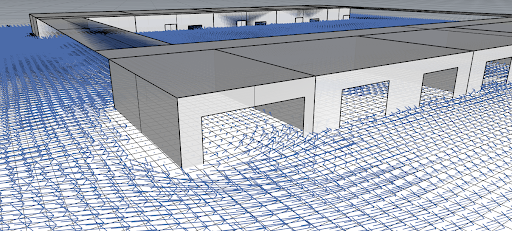
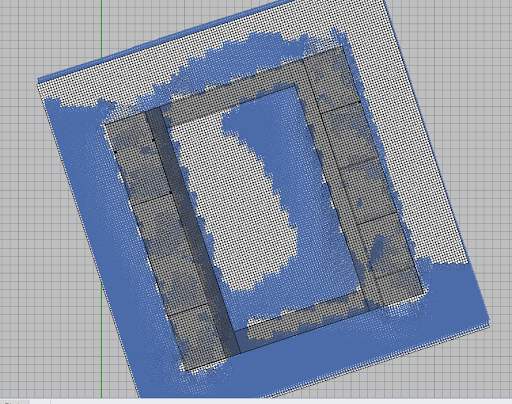
In a final comfort analysis of the building, construction materials included 200 mm Heavyweight concrete and a two panel air wall for insulation material. Experimentation with dry rice straw has shown that it can be an effective concrete filler to reduce the amount of inorganic filler. It is also assumed there will be both supplemental air conditioning in addition to natural ventilation. Resulting psychrometric analysis shows values mostly within the comfort zone. This chart is seen below.
4.411 D-Lab Schools: Building Technology
Professor Les Norford
Collaborators: Nina Huttemann, Van Pipitone
Fall 2019